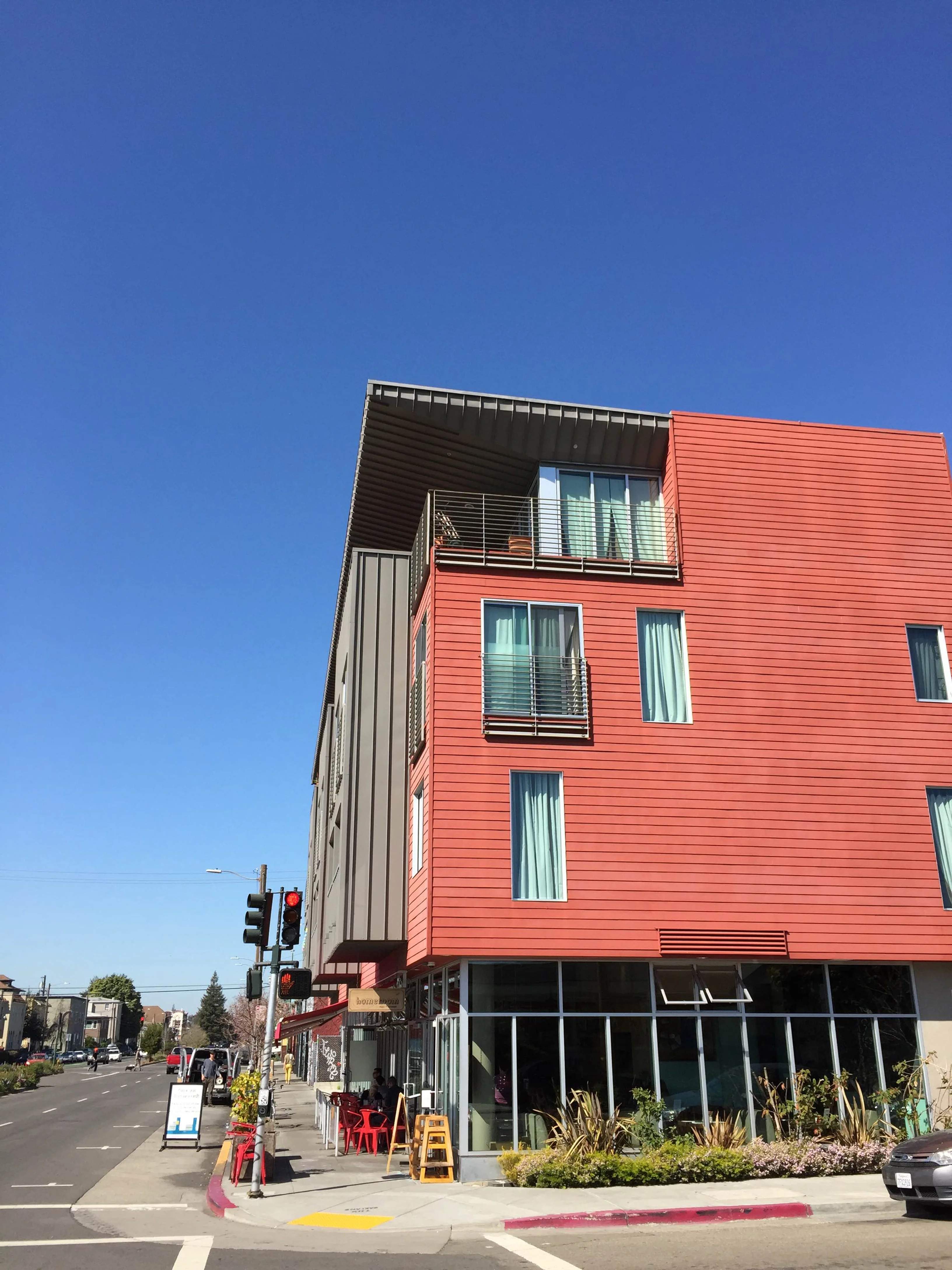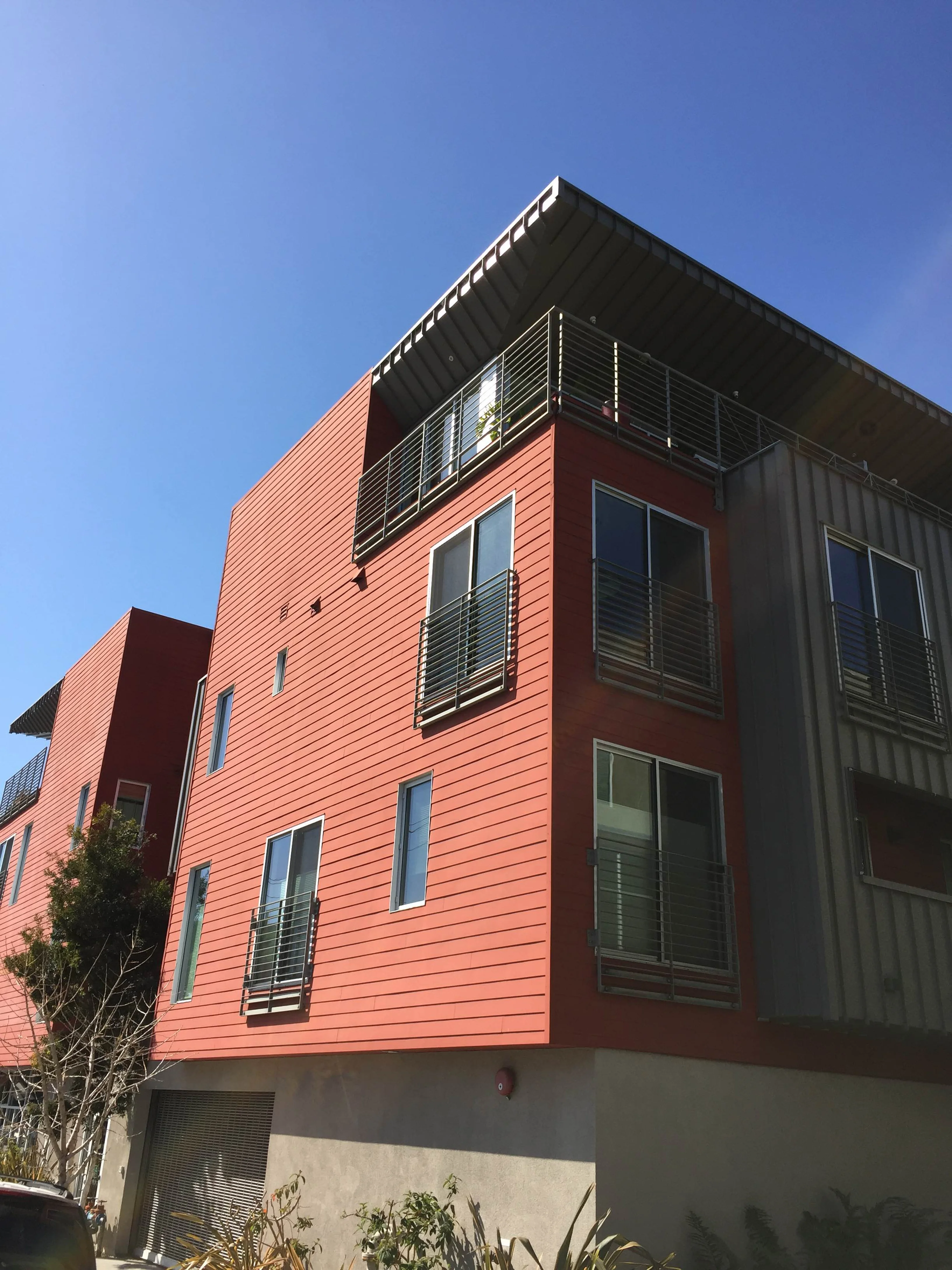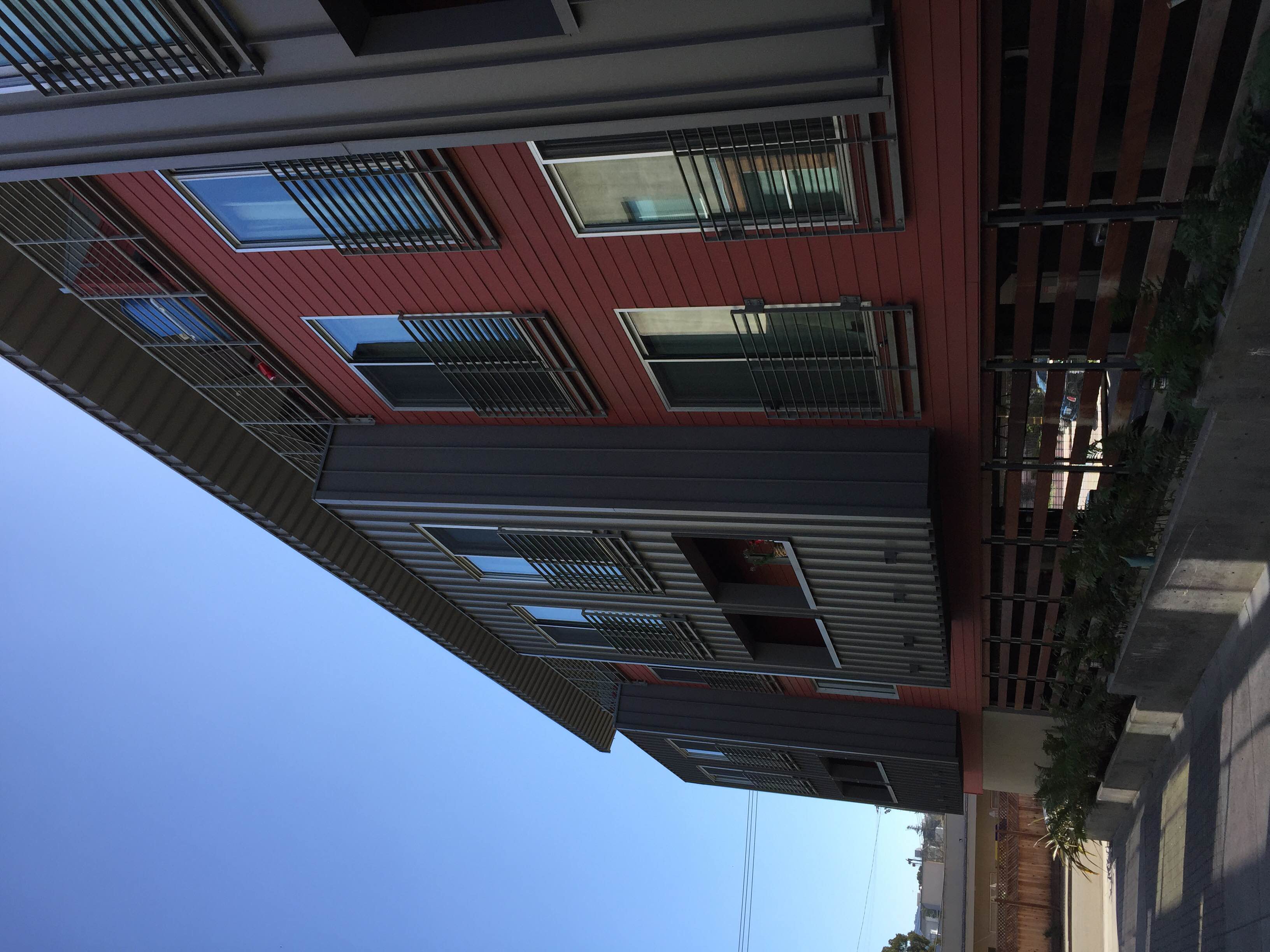Description
1 and 2 story wood frame units above a concrete podium that housed retail and a garage. Hydronic heating under wood flooring, metal siding and soffits, extensive balconies over living spaces, open riser bamboo interior stairs, and an in-ground “glass river” inlaid into the courtyard topping slab at the 2nd floor complete this market rate condominium project.
Overview
Owner: Ellwood Commercial Real Estate
Architect: Kava Massih Architects
Square Footage: 21,688
Unit Count: 18






