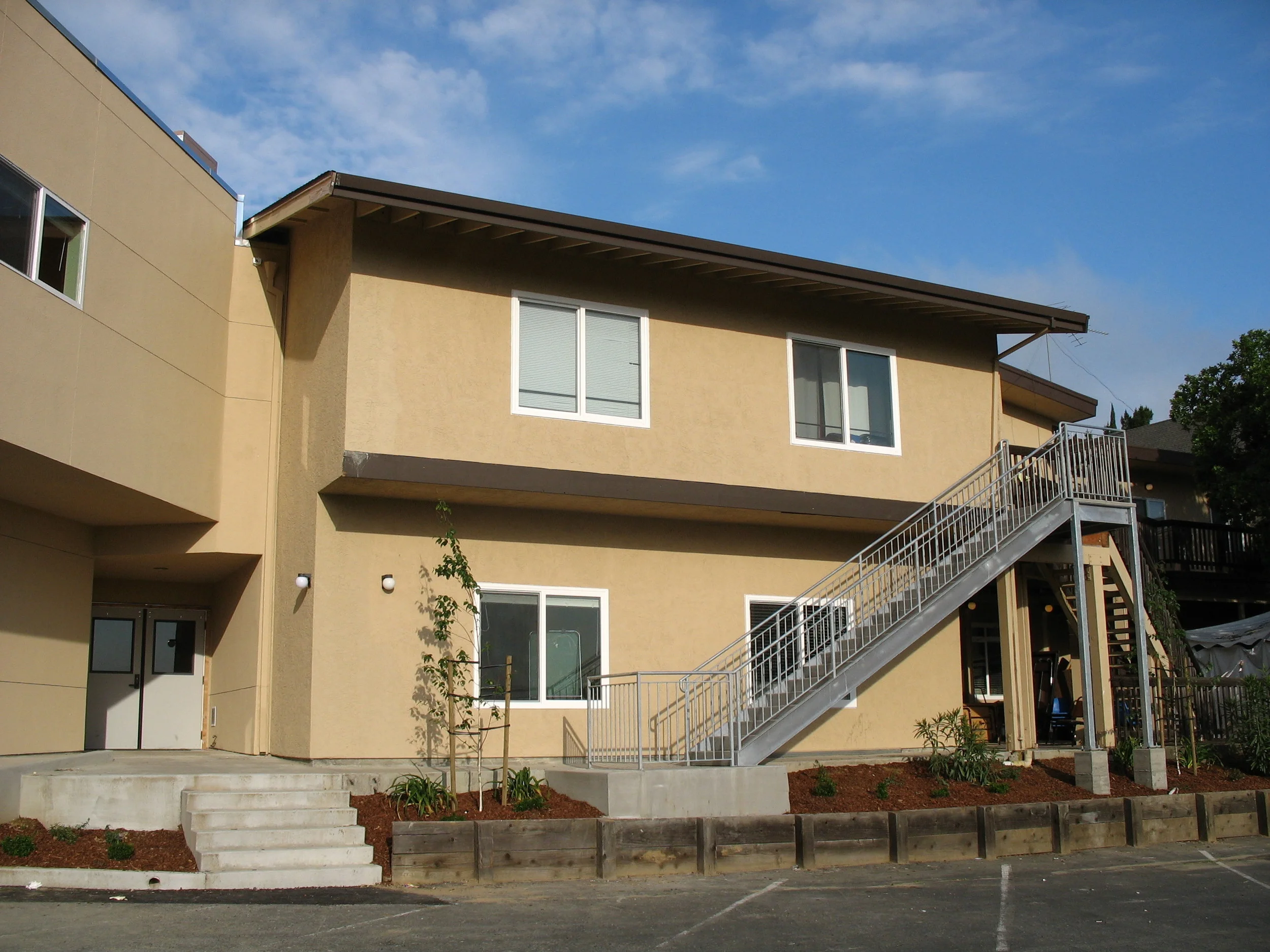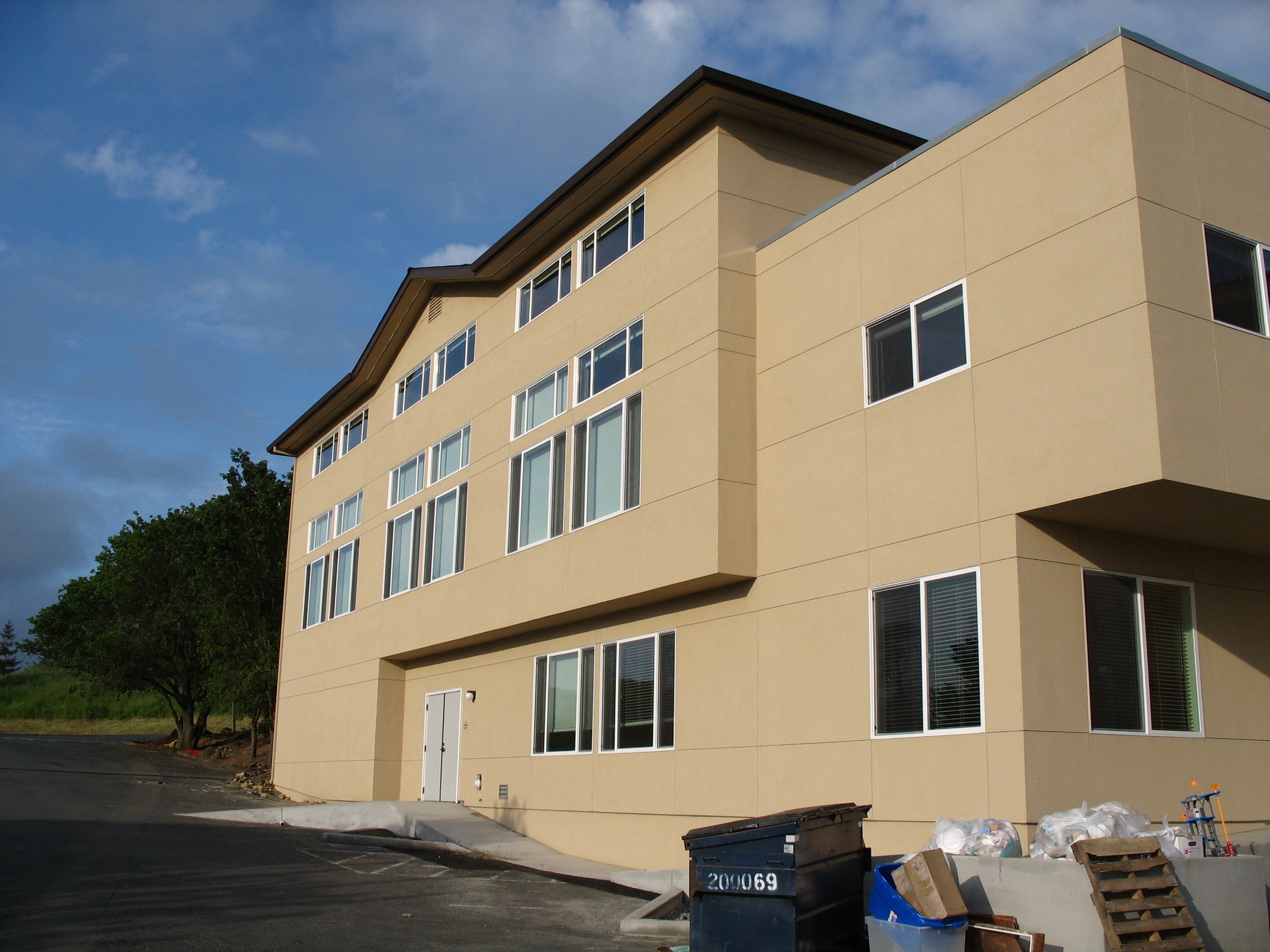Description
Two story multi-use addition on an existing campus with fire sprinkler upgrades to the existing sanctuary. The multi-use building consisted of a first floor built into a sloped area with storage and classrooms and the second floor, that was wood framed with a full kitchen along with a meeting room.
Overview
Owner: Hillside Covenant Church
Architect: Heller Manus Architects
Square Footage: 31,747







