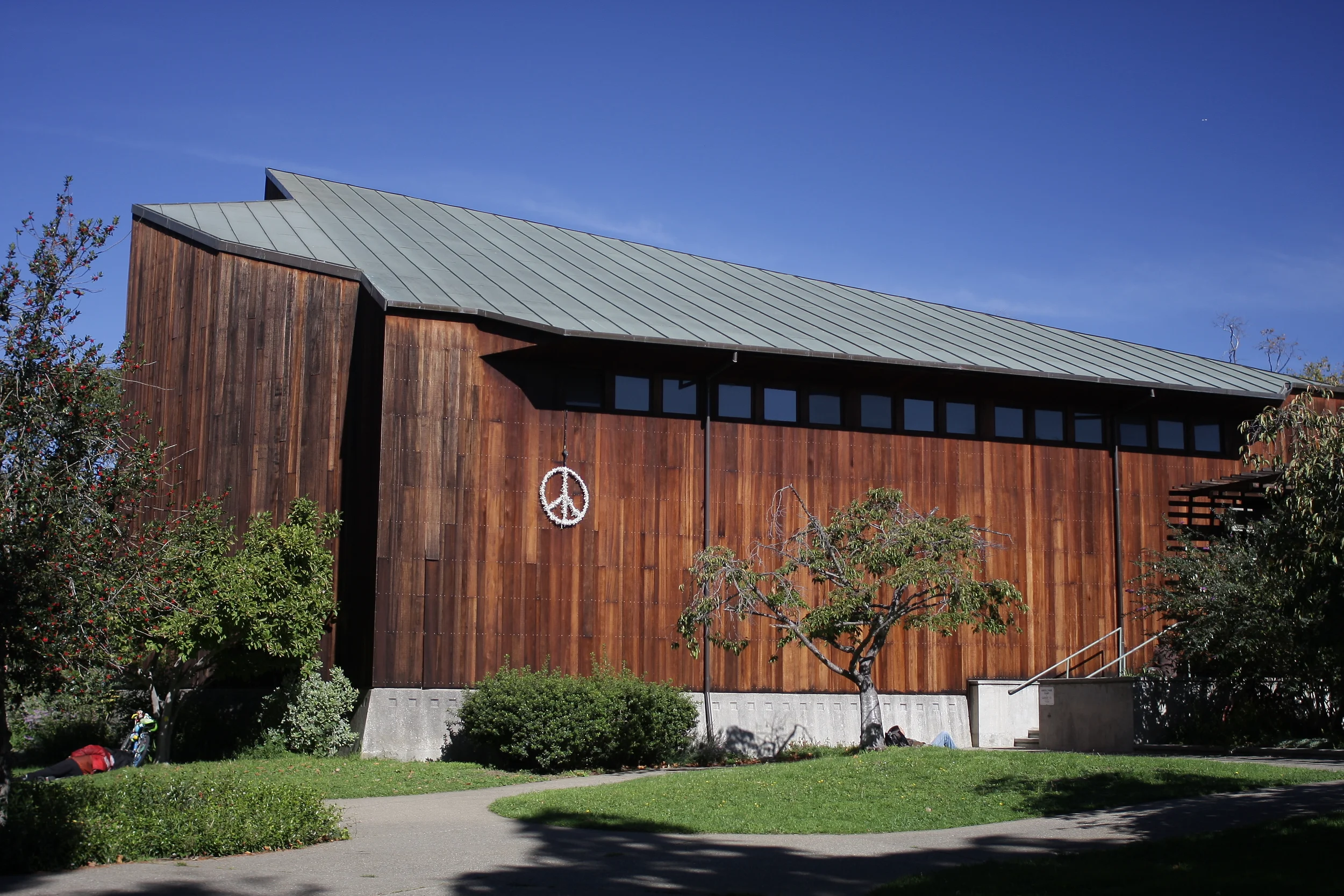Description
This church campus is built in the middle of a residential area of Berkeley. The first floor is a concrete podium structure that houses the garage with the wood framed multi-use building and classrooms, along with a courtyard on top. The wood framed sanctuary is a separate building.
Overview
Owner: St. John's Presbyterian Church
Architect: Julia Morgan
Square Footage: 30,904





